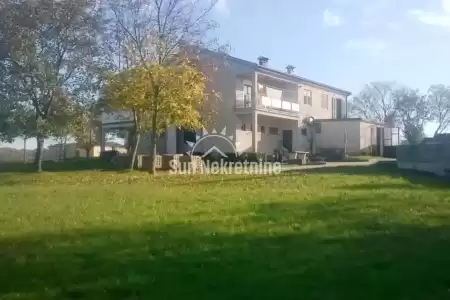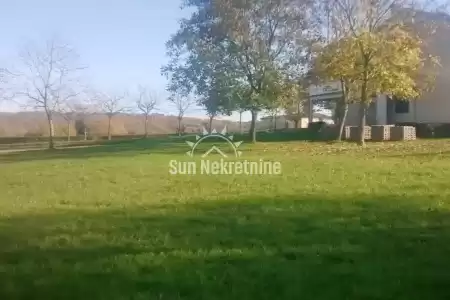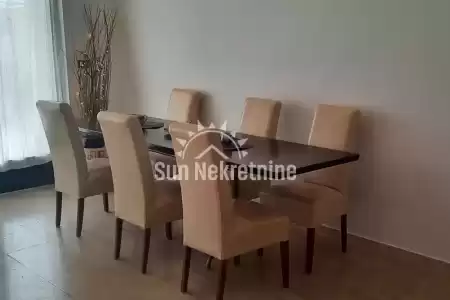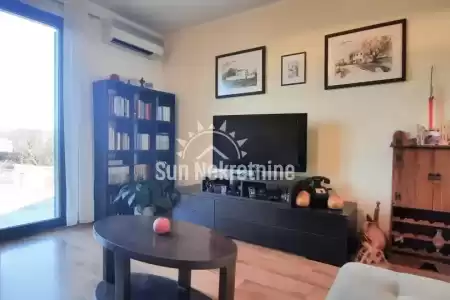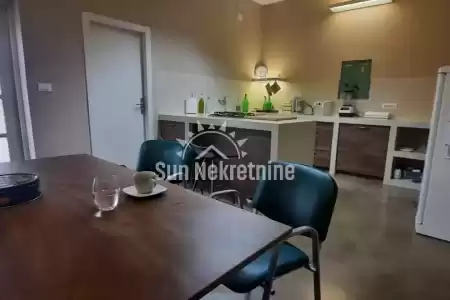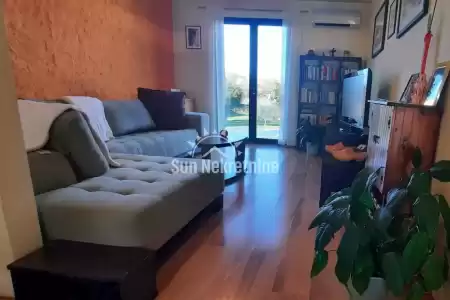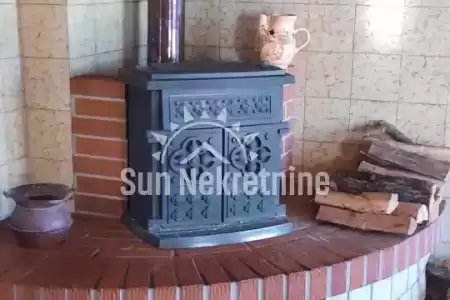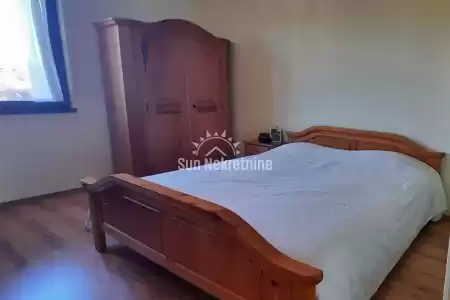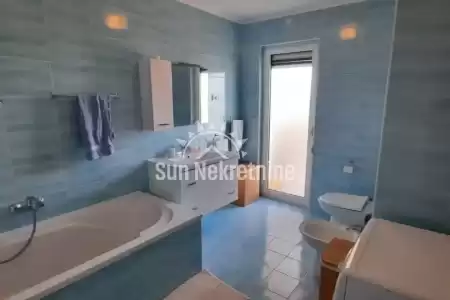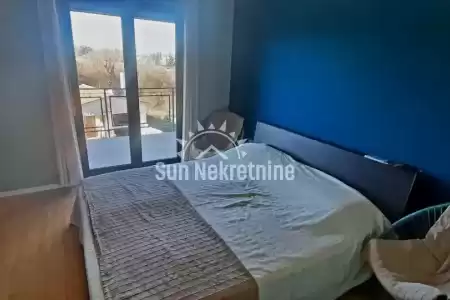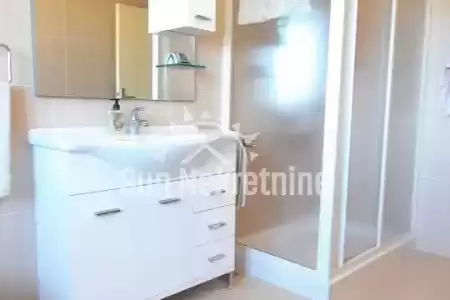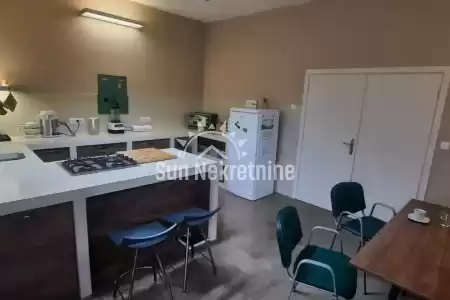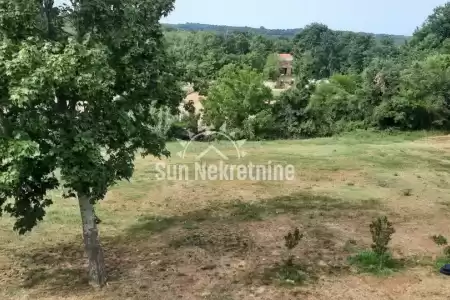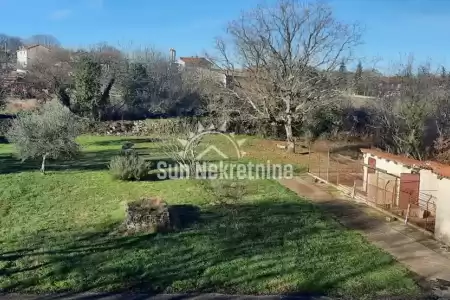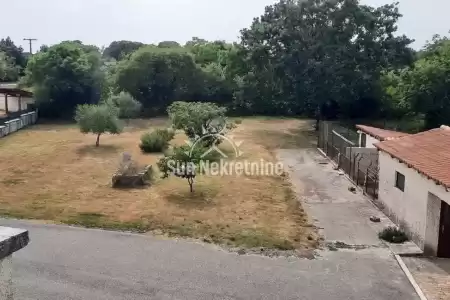Description
The municipality of Tinjan is located in the central part of central Istria. Tinjan is a small and peaceful place that preserves its history and tradition, stone dry wall, puddles, love for folklore, traditions and legends. In 2006, Tinjan was declared the Municipal Istrian Prosciutto, and the ISAP (International Prosciutto Fair) is held every year, and is gladly visited by domestic and foreign tourists.
A detached house of 450 m2 with a spacious garden is for sale in a quiet part of the town itself. The house consists of a basement, ground floor, first floor and attic.
Next to the house there is a large parking space for several vehicles. In the basement, there is a tavern of approx. 30 m2, which currently serves as a storage room. It consists of two rooms, a smaller one, suitable for a boiler room, and a larger one, which can be a storage room, but can also be arranged as a pleasant space for socializing. On the ground floor, there are 2 business spaces, one 40 m2 in size with an attached toilet, the other 25 m2 with a bathroom, and one large space consisting of a kitchen, dining room, exercise area, toilet and storage, a total of 80 m2 and from that space you enter the garage and there is an exit to the back of the house.
External stairs lead to the first floor. From each staircase you enter a residential unit that can be separate, or as it is now connected with a larger room that serves as a study and ironing room with large enclosed wardrobes. Each apartment has a kitchen, living room, bedroom and bathroom, and two terraces. The larger apartment has 80 m2, an open terrace at the back of 30 m2 and a covered terrace at the front of 10 m2. The smaller apartment has 60 m2, a front uncovered terrace of 50 m2 and a rear covered area of 10 m2. From the smaller apartment there is an entrance to the attic, which serves as a storage room.
The house was built in 1975, the renovation began in 2006, then the roof, electrical and plumbing installations were renovated in 2009, apartments in the same year, most of the carpentry was replaced with ALU carpentry, except for a few small windows and glass walls on the ground floor. It is divided into two floors on the ground floor as a business part and the first floor as a residential area. The house has 3 separate electricity meters. Behind the house are accompanying farm buildings. Yard with an area of 8,700 m2 of construction land and 7,000 m2 of agricultural land, with the possibility of building a swimming pool, playground, building more residential buildings, expanding the parking lot, and the like. The property is located in a quiet and beautiful part of town. All facilities are located in the immediate vicinity of shops, restaurants, schools, kindergartens and the like.

