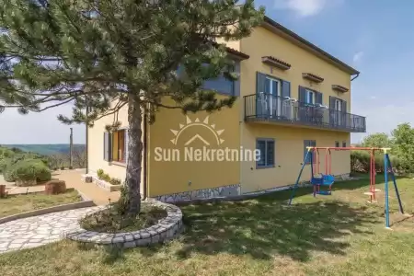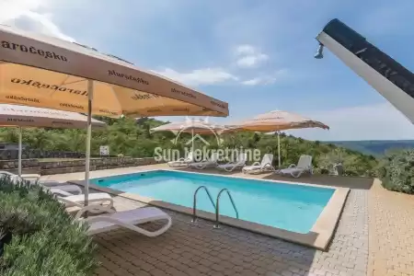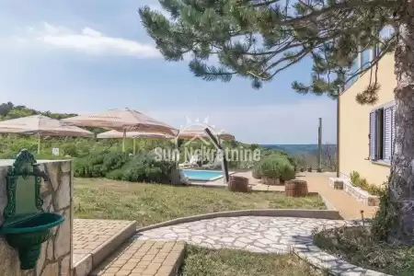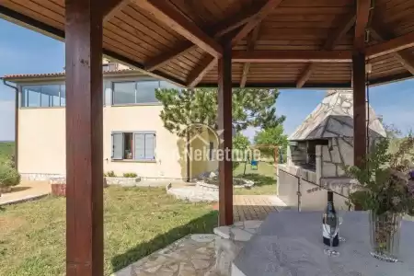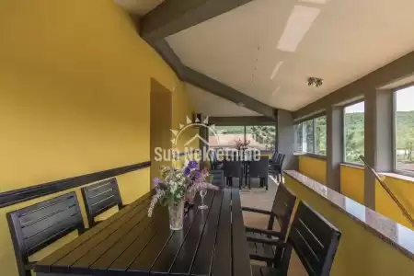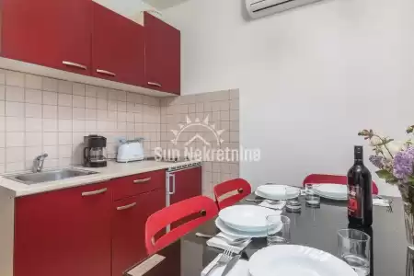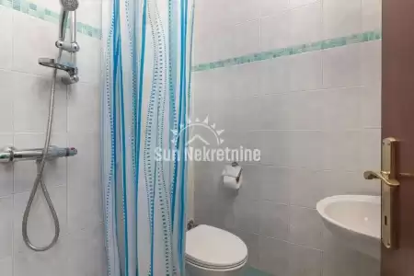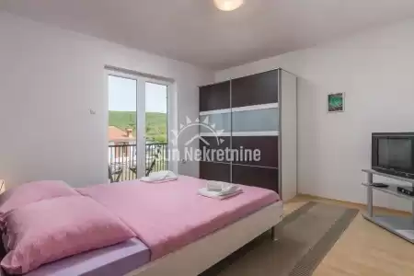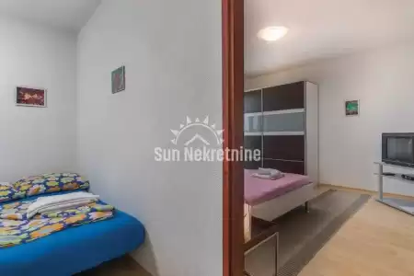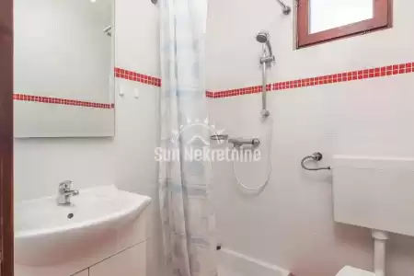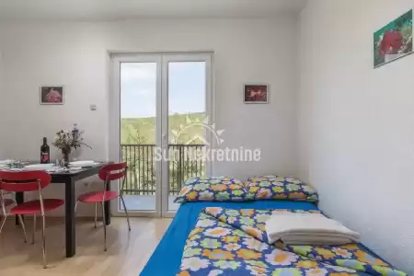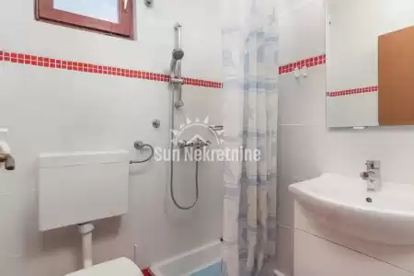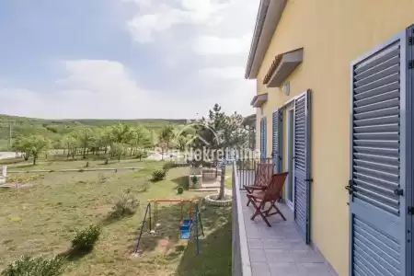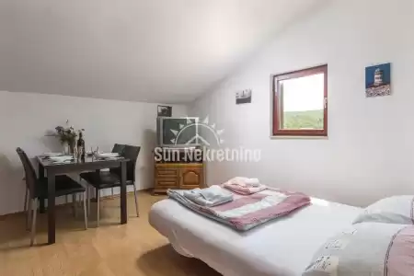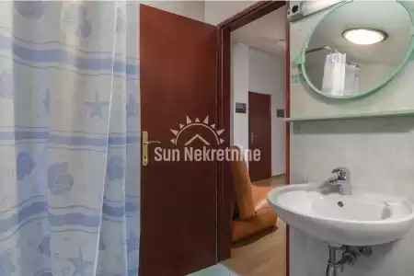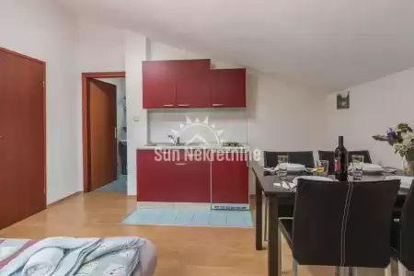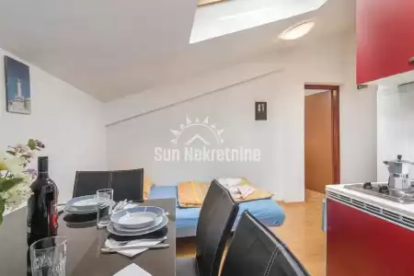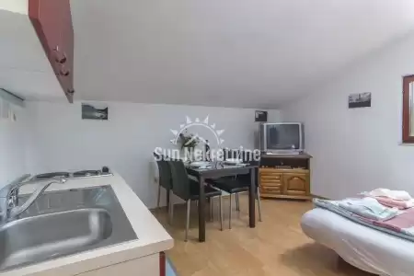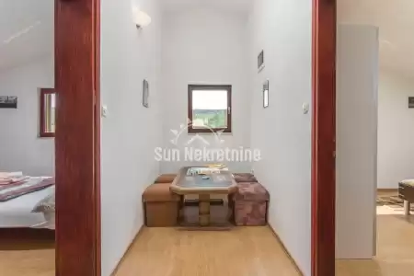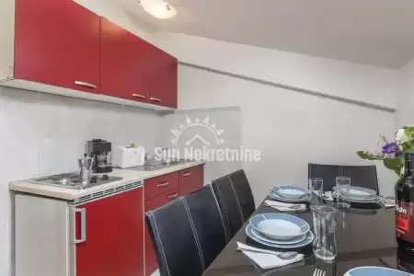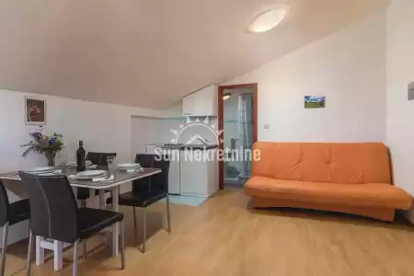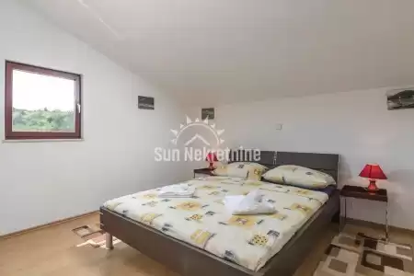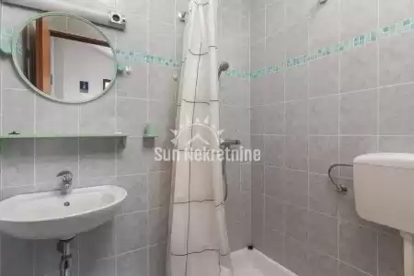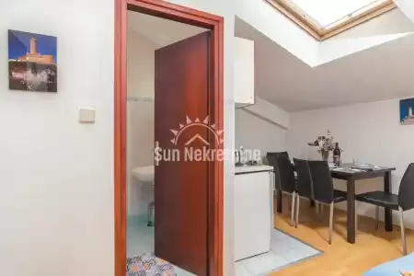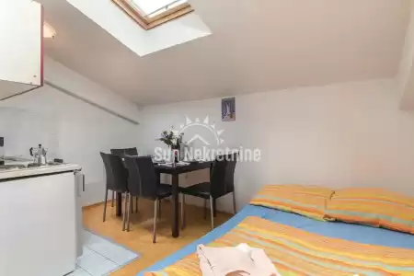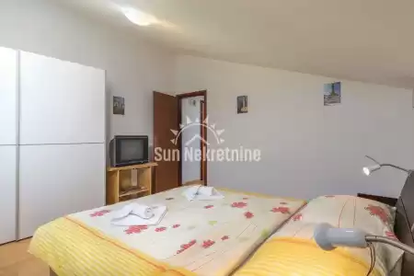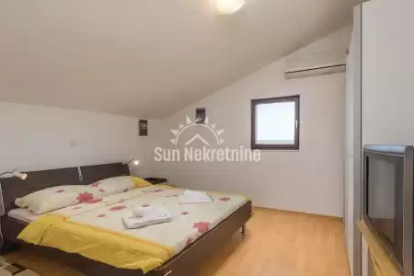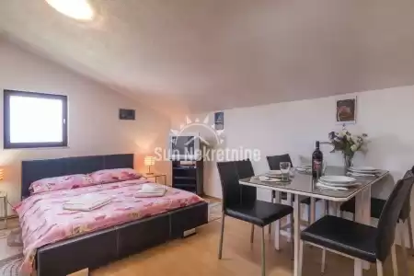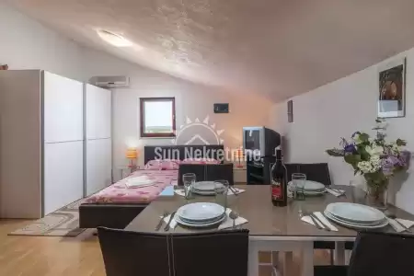Description
In the vicinity of the town of Labin on a green hill is located this beautiful house with several apartments. The house of 522 m2 extends over three floors, ground floor, first floor and attic.
The ground floor is a spacious two bedroom apartment consisting of a kitchen with dining area, living room, two bedrooms, bathroom and terrace. Next to the apartment on the ground floor there is a tavern with a fireplace. Stone stairs lead to the first floor and a large enclosed terrace. Upstairs are two two-bedroom apartments and two bedrooms with private bathroom.
In the attic there are two two-bedroom apartments and a studio. Apartments and rooms have a terrace with panoramic views of the nearby hills. On the ground floor there is a floor central gas heating and one inverter air conditioner. The first floor is heated with 4 inverter air conditioners, and in the attic with one inverter air conditioner. In this way, electricity consumption is reduced to a minimum.
On the roof of the house there are solar panels for water heating.
The house is for sale all furnished. The garden of 2470 m2 is beautifully and tastefully decorated.
Next to the house there is a paved parking lot with nine parking spaces.
Next to the house is a pool of 32 m2, sun deck, barbecue and gazebo.
Great investment.

