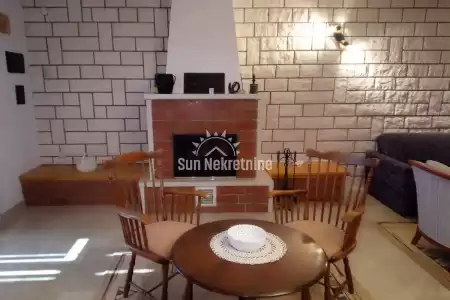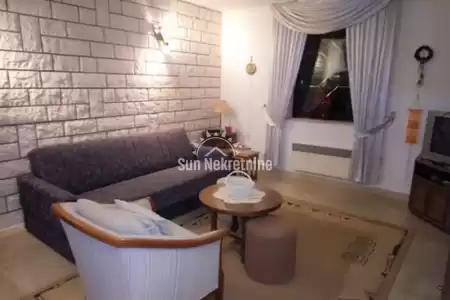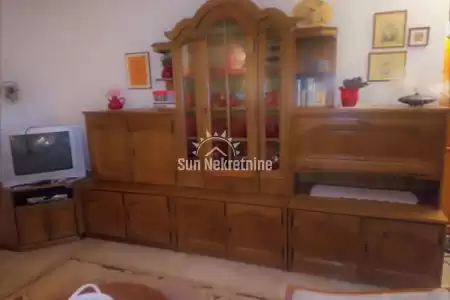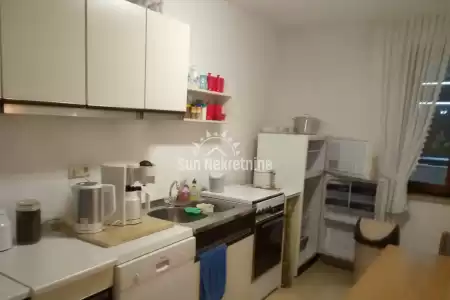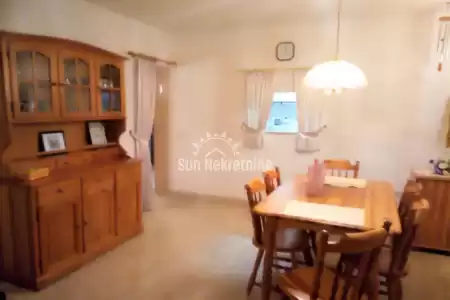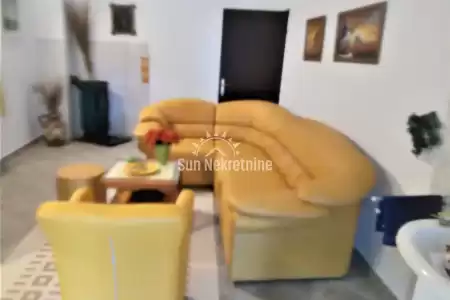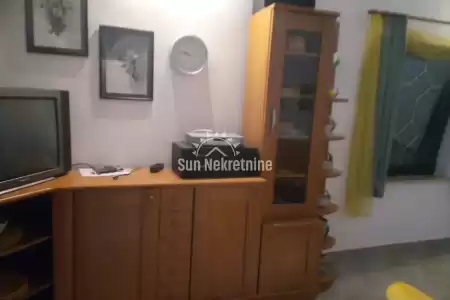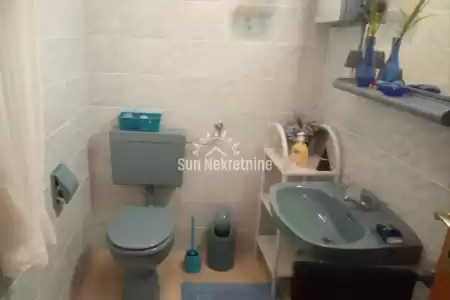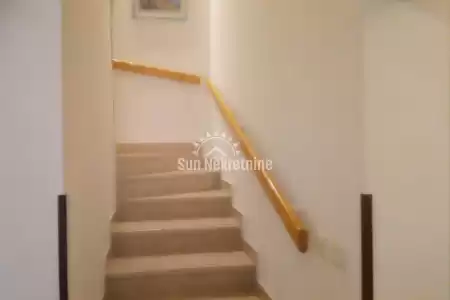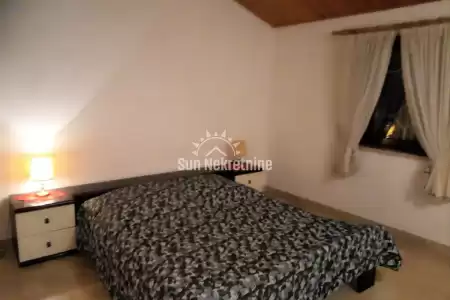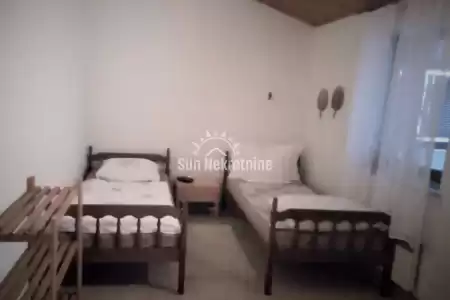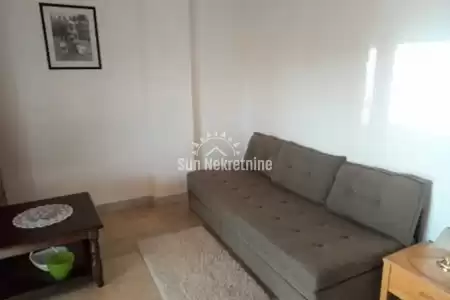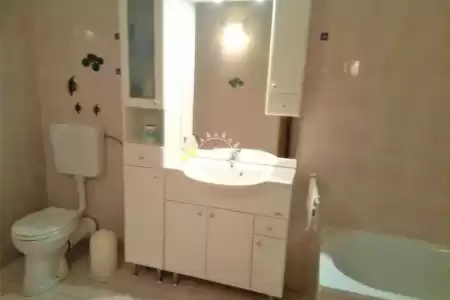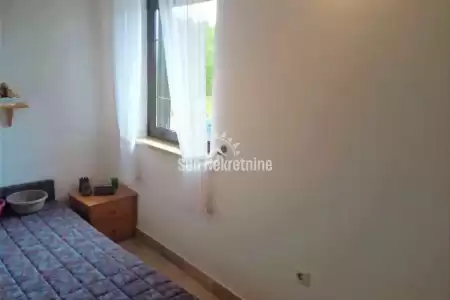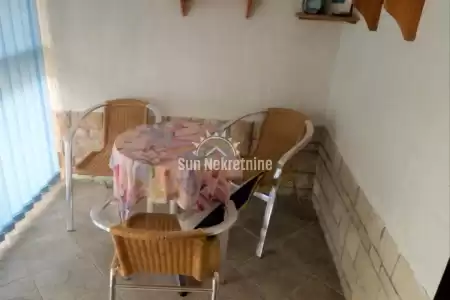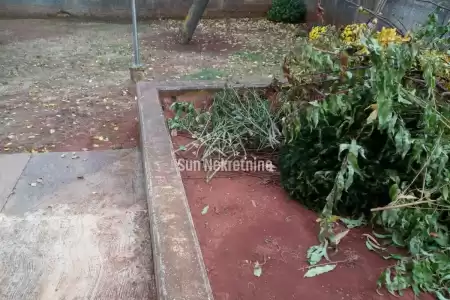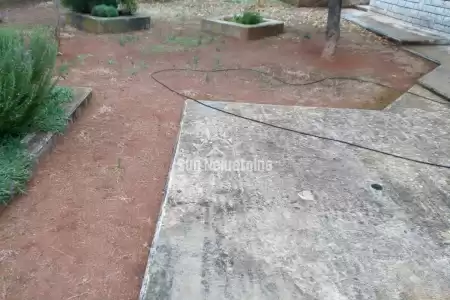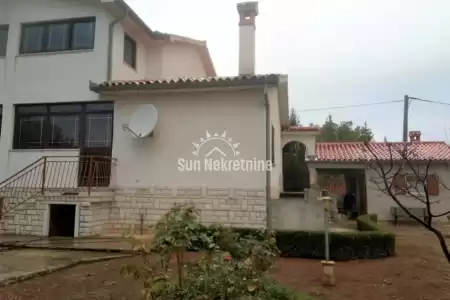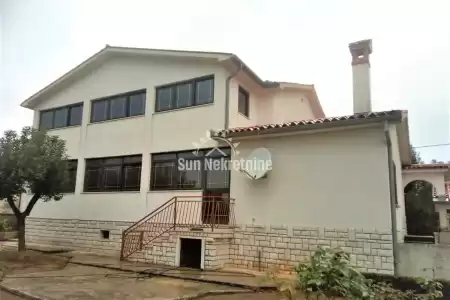Description
Detached house of 211 m2 is located near the town of Labin. It consists of a basement, ground floor and first floor. In the basement of the house there is a storage room. The ground floor consists of a kitchen, large dining room, two living rooms, two pantries, a toilet and a covered terrace. Paved stone stairs lead to the first floor. Upstairs are four bedrooms, large bathroom with tub and shower and terrace. The house is heated by electricity, fireplace and wood stove. Next to the house there is a parking lot with two parking spaces. Next to the house there is an auxiliary building of 31 m2, where there is a storage room and a woodshed. The garden of 982 m2 is nicely and neatly decorated, and fenced with a wall.

